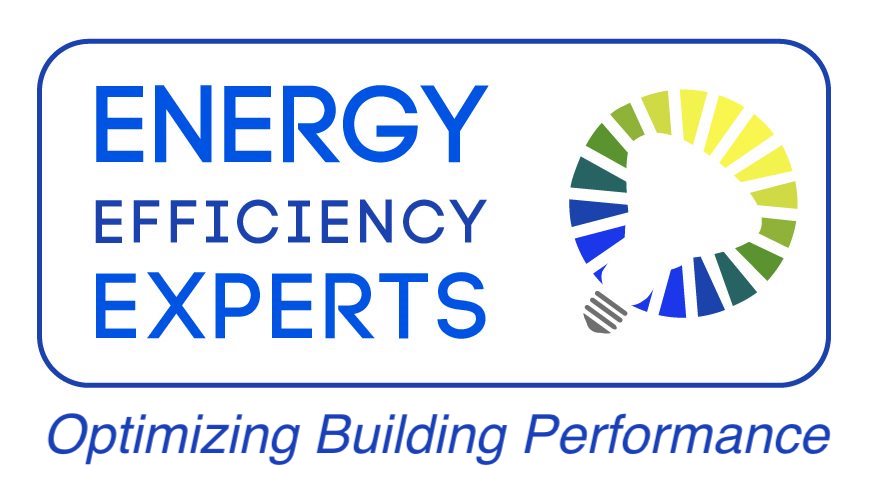
Attic Insulation & Weatherization
You’ve heard terms like weatherization, insulation, and airsealing thrown around, but what do they actually mean? Is weatherization the same thing as insulation, or is it something more? Let’s tease apart these often confused terms and give you a better idea of what EEE and our weatherization practices can do for you.
In this page we’ll cover the following questions:
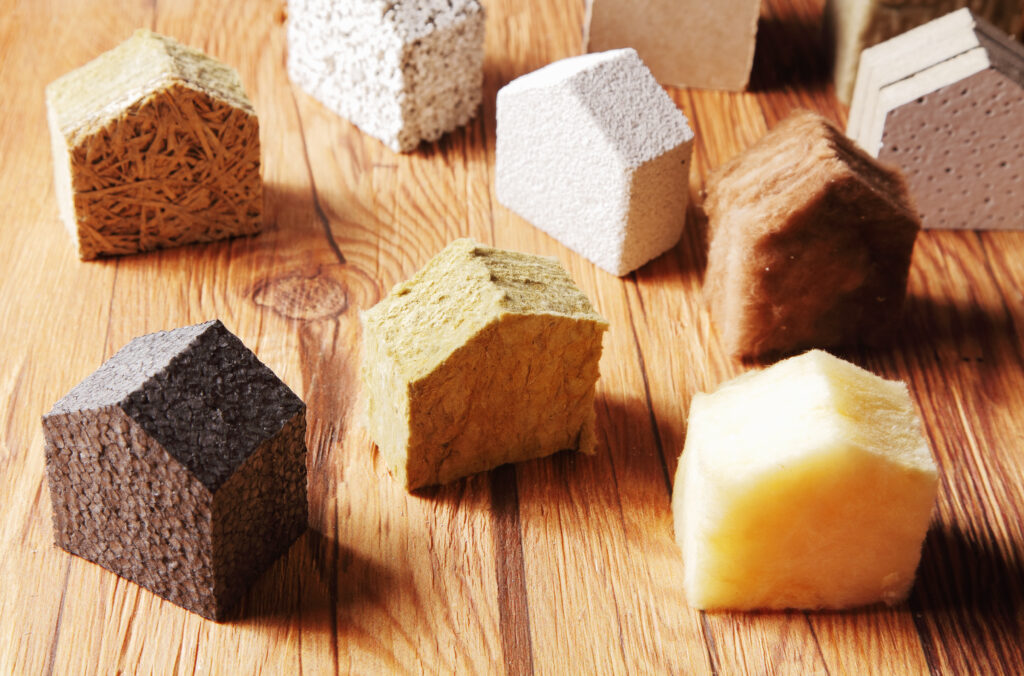
What is weatherization?
Weatherization is a catch-all term to describe the process of protecting a building and its interior from weather like sunlight, wind, and precipitation.
This includes modifying a building to reduce energy consumption and optimize energy efficiency. For your home, this would entail testing your building envelope to see if the “shell” of your house is leaky or tight. We also check the thermal boundary around the house, paying special attention to attic insulation, crawlspace insulation, cantilever insulation, and basement insulation. Understanding the weatherization of your home informs how your home performs in terms of energy efficiency. Why are your bills high? Why is the upper level warmer than the bottom? Where is the source of your home’s drafts? These are some of the questions we investigate throughout a home energy audit.
What is airsealing and how do you test it? Why is attic airsealing important?
Airsealing is the process of sealing air leaks throughout the house, especially in your attic. We seal crawlspaces, top plates, recessed lighting, bathroom fans, attic fans, etc. This significantly reduces the drafts in your home, keeping your conditioned air within your home and keeping outside air out. At EEE, our goal is to seal unnecessary leaks and “tighten” your house overall. However, it’s important that your home is still able to breathe to avoid a buildup of carbon dioxide – your home should never be 100% tight/sealed.
To measure air leakage, we run a blower door test. We decrease the pressure in your home forcing new air to rush in. We monitor where the air is coming from, particularly checking the connections between your attic, by testing airflow from your light switches, wall outlets, HVAC vents, and recessed lights. We seal these areas of airflow to cut the connections between the attic and the house because while it’s important to allow some airflow, you want fresh air from outside instead of attic air.
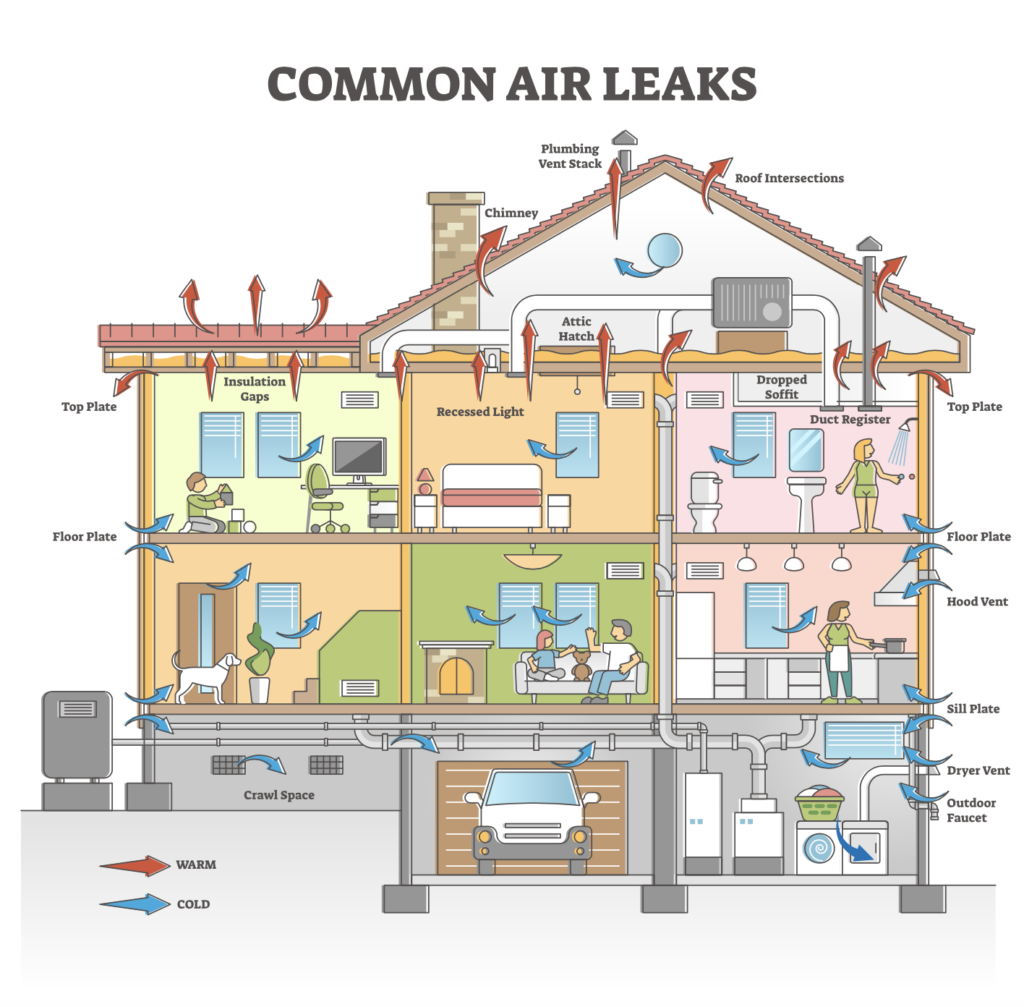
How does weatherization differ from insulation?
The two terms are often used interchangeably, but while they’re related they do describe two different things. Where weatherization is the process of protecting your home from weather, insulation is one of the methods we use. Insulation provides a thermal barrier between your home and the outdoors, maintaining the conditioned temperature of your home. Weatherization methods can include weatherstripping, caulking, and installing door sweeps in addition to insulation. Insulation methods include adding insulation to your attic, crawlspace, cantilevers, walls, and some appliances.
Why is attic insulation so important?
Attic insulation, or a lack thereof, is most noticeable during the winter. As the warmth from your HVAC system rises, it’s lost through your attic. A common analogy we use is the warm jacket- having poor or no attic insulation is like having a holey jacket in the cold, all the warmth you’re producing just leaks right out. Current requirements put insulation levels at 15-17 inches, whereas most older houses tend to only have 3-5 inches. Some houses have more, some have less, and some have an inconsistent mix of levels across the attic. Having a thermal barrier of insulation in your attic works both ways. A consistent, high level of insulation ensures that heated air stays in your home longer, without forcing your heater to constantly produce additional heat to maintain the same temperature. In the summer, a good layer of insulation prevents the heat building in the attic from radiating into your home.
Adding attic insulation can have a significant impact on your bills, especially in the winter- with some customers noticing a 25-35% decrease in their bills after a job is completed.
What insulation do we use?
EEE supplies fiberglass, cellulose, and rockwool. When adding insulation to homes, we tend to add whatever insulation is pre-existing, as long as it is still the best fit. In attics, we tend to use fiberglass loose-fill, also known as fiberglass open-blow, which is the classic pink insulation that covers the floor of the attic. We also use fiberglass batts for other parts of the house, like cantilevers and crawlspaces. Cellulose is another popular choice for insulation as well as dense-packing, when you need insulation in tight spaces like exterior walls. When encapsulating an attic, we use a combination of rockwool and foamboard, which are placed between rafters and are better able to hold their shape.
If you’d like to discuss the merits of each insulation or prefer to use a specific type, be sure to let the lead auditor know so we can find an insulation that works best for you!
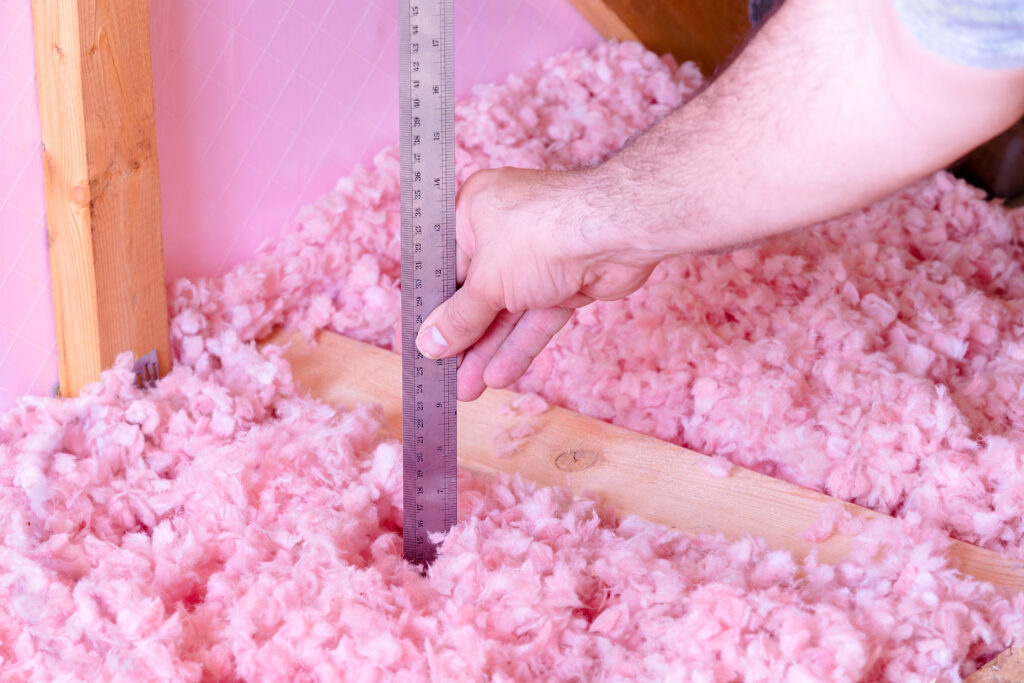
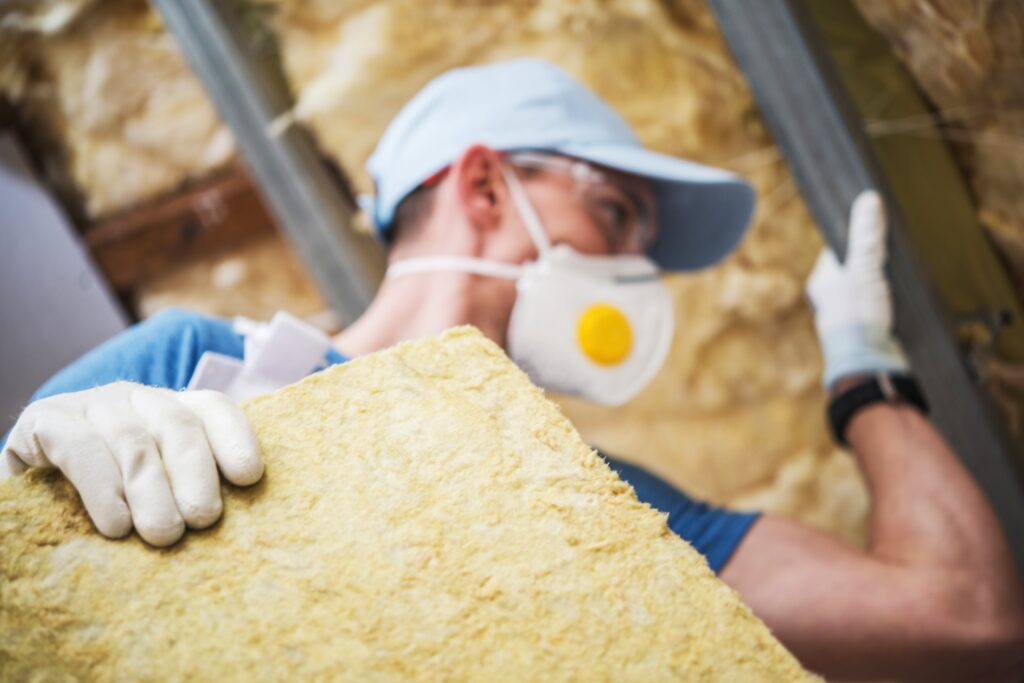
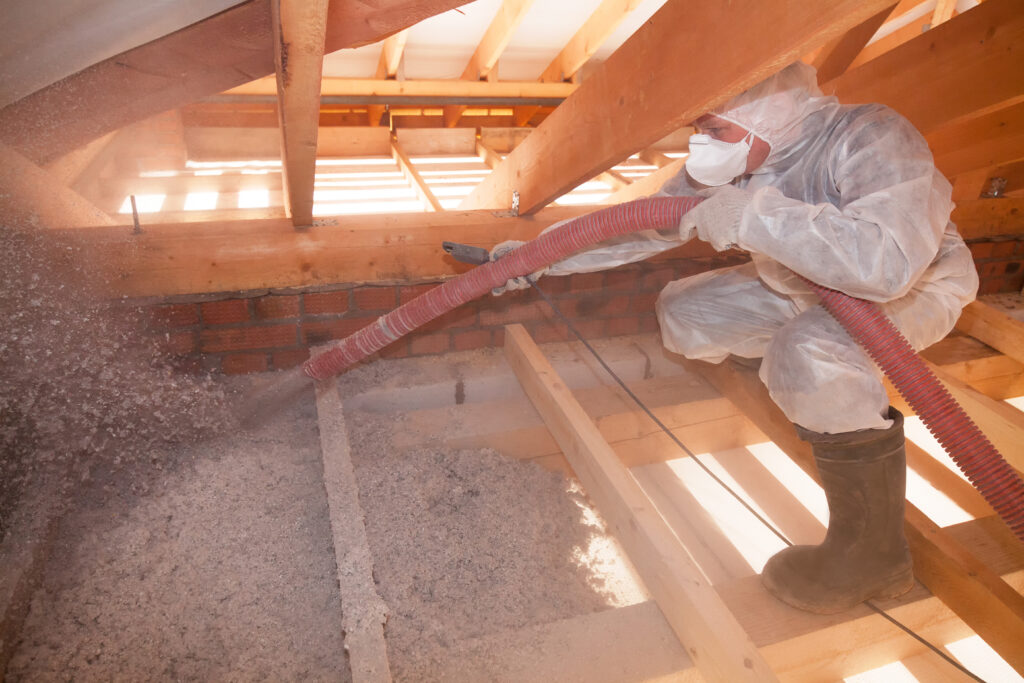
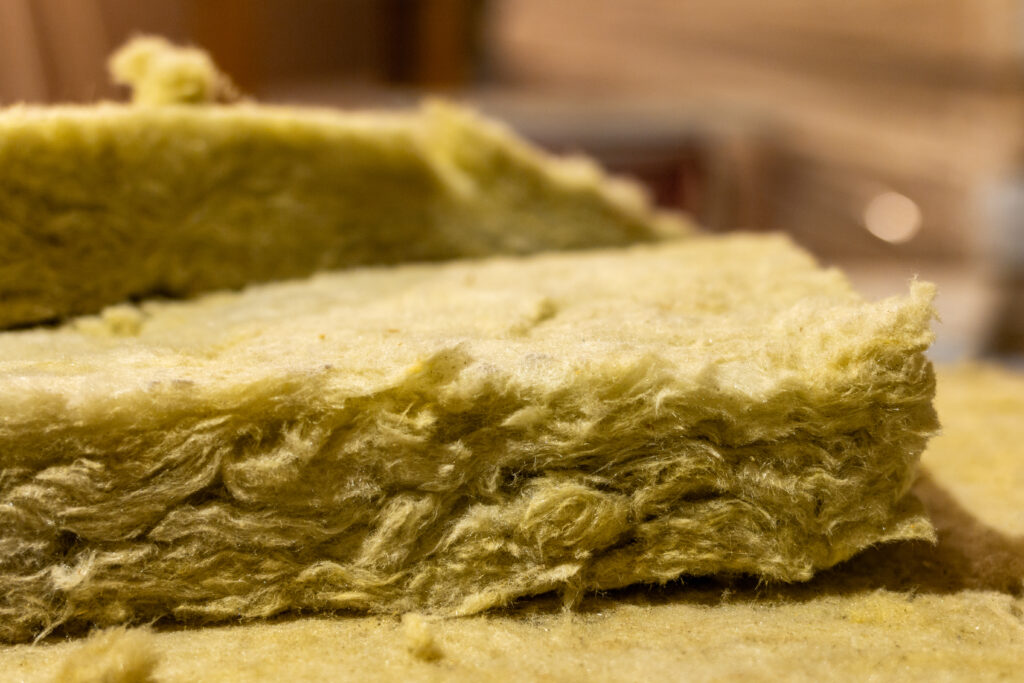
What goes into a home energy audit?
Over the course of two hours, a team of two auditors assess all the elements that affect your home’s energy efficiency including attic insulation, air leaks, crawlspaces, cantilevers, home appliances, and HVAC systems. Afterwards they give a personalized in-person report with suggestions for improvements, as well as a written report and estimate.
Learn more about the home energy audit process here!
What does the in-house crew do?
- Seal the Top of the House: Sometimes while a house is being built, holes cut into ceilings for fixtures like lights and bathroom fans are cut to be too big, so air from the attic can easily travel from the attic and into your home or vice versa. Top plates, which support the frame of the house and connect your wall switches/outlets to your attic, are also often left open.The crew seals all of these leaks up so you’re no longer sharing air with the attic.
- Add Attic Insulation: Did you know that since 2012 the recommended minimum for attic insulation is 17 inches? Naturally, almost all houses fall far below this expectation – on average we find about 3-5 inches of insulation. The crew remedies this deficit by filling up your attic space with either fiberglass, cellulose, or rockwool to bring your home up to code. We also insulate your attic hatch as well to ensure the attic is as sealed as possible.
- Switch Out Bathroom Fans: Bathroom fans are a necessity for keeping moisture levels under control and have gotten more efficient over time. Gone is the day of loud, groaning, inefficient bathroom fans. The bare minimum expectation for bathroom fans is for them to exhaust at least 50 cubic feet per minute (cfm), but many fans fall short. Our crew can switch old bathroom fans to quieter fans that can exhaust 150 cfm.
- Seal and Insulate the Crawlspace: Many houses sit above an open area instead of a basement or slab. These are called crawlspaces, and are either open or enclosed. Open crawlspaces can be significant sources of air leaks when not sealed off or insulated properly. If your crawlspace is accessible, our crew adds insulation to better separate it from your house.
- Seal and Insulate Cantilevers: Cantilevers are overhangs that don’t have a basement or crawlspace under them. You can often find cantilevers in additions, but despite usually being newer than the original build of the house, they are typically under-insulated. The overhang itself may only be an inch, but without insulation to protect from the outdoors, cantilevers can have a noticeable impact on your home’s comfort.
- Seal the Rest of the House: Including doors, windows, crawlspaces, basements, and more, the crew tracks down leaks in your home and seals them up. While we do not replace windows or doors, there are opportunities for sealing them up with weatherstripping, door sweeps, and/or caulking.
The journey to energy efficiency can be a complicated one, with its own language of terms to understand. However, the reward is well worth it. Energy efficiency isn’t just about lowering your bills and feeling comfortable in your home, although that is a definite boon, it’s also about taking sustainable action that can have you feeling good about the future.
Ready to take the next step? Schedule a home energy audit at https://energyefficiencyexperts.com/contact/ or give us a call at (202) 557-9200. Hope to see you and your home soon!
